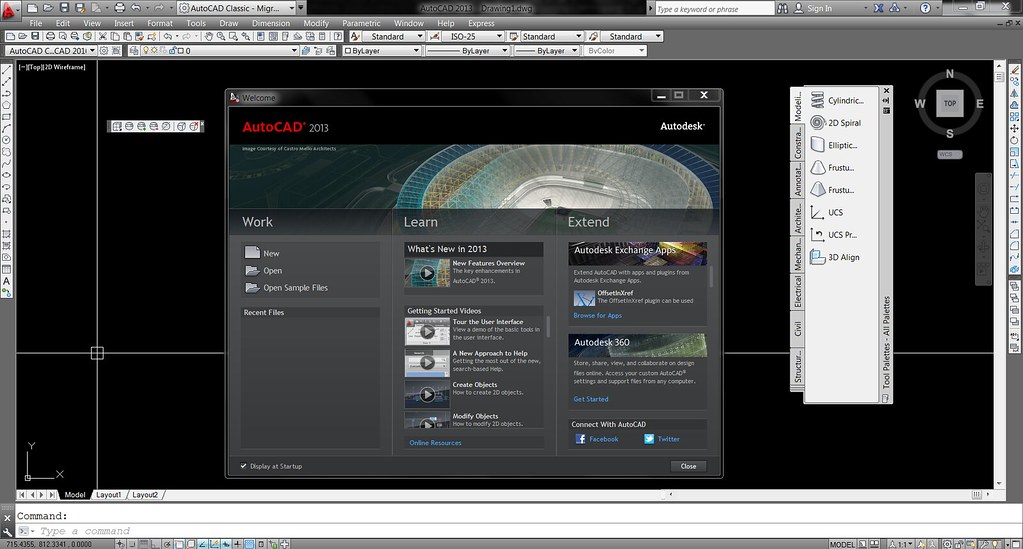السلام عليكم ورحمه الله وبركاته
اقدم لكم
اقدم لكم
حصريا برنامج الاوتوكاد اصدار 2013
Design and shape the world around you with the
powerful, flexible features found in AutoCAD® design and
documentation software, one of the world’s leading 2D and 3D CAD tools.
Speed documentation, share ideas seamlessly, and explore ideas more
intuitively in 3D. With thousands of available add-ons, AutoCAD
software provides the ultimate in flexibility, customized for your
specific needs. It’s time to take design further. It’s time for AutoCAD.
Design and shape the world around you with AutoCAD® design and documentation software, one of the world’s leading CAD programs. Explore ideas more intuitively in 3D, speed documentation, share ideas seamlessly, and customize AutoCAD for your specific needs.
Design and shape the world around you with AutoCAD® design and documentation software, one of the world’s leading CAD programs. Speed documentation, share ideas seamlessly, explore ideas more intuitively in 3D, and customise it for your specific needs. It’s time to take design further.
Document
Create your designs more intuitively, more efficiently, and faster than ever before.
Communicate
Present and share your designs more seamlessly, more accurately, and more powerfully.
Explore
Now you can turn ideas, regardless of shape or size, into a 3D CAD model to help take your designs further.
Customise
Make AutoCAD software work for you in ways you never thought possible.
System Requirements
For 32-Bit AutoCAD 2013
Microsoft® Windows® 7 Enterprise, Ultimate, Professional, or Home Premium (compare Windows 7 versions); Microsoft® Windows Vista® Enterprise, Business, Ultimate, or Home Premium (SP2 or later) (compare Windows Vista versions); or Microsoft® Windows® XP Professional or Home edition (SP3 or later)
For Windows Vista or Windows 7: Intel® Pentium® 4 or AMD Athlon® dual-core processor, 3.0 GHz or higher with SSE2 technology; for Windows XP: Intel Pentium 4 or AMD Athlon dual-core processor, 1.6 GHz or higher with SSE2 technology
2 GB RAM
2 GB free disk space for installation
1,024 x 768 display resolution with true color
Microsoft® Internet Explorer® 7.0 or later
Install from download or DVD
For 64-Bit AutoCAD 2013
Microsoft Windows 7 Enterprise, Ultimate, Professional, or Home Premium (compare Windows 7 versions); Microsoft Windows Vista Enterprise, Business, Ultimate, or Home Premium (SP2 or later) (compare Windows Vista versions); or Microsoft Windows XP Professional (SP2 or later)
AMD Athlon 64 with SSE2 technology, AMD Opteron® processor with SSE2 technology, Intel® Xeon® processor with Intel EM64T support and SSE2 technology, or Intel Pentium 4 with Intel EM64T support and SSE2 technology
2 GB RAM
2 GB free space for installation
1,024 x 768 display resolution with true color
Internet Explorer 7.0 or later
Install from download or DVD
التحميل
هذه المشاركة ذات صلة بملتقى المهندسين العرب : http://www.arab-eng.org/vb/showthread.php/323755-حصريا-برنامج-الاوتوكاد-اصدار-2013-وتحدى#ixzz1rQWwUOVY
x32 bit
https://rapidshare.com/files/1106824...-ISO.part1.rar
https://rapidshare.com/files/4945699...-ISO.part2.rar
https://rapidshare.com/files/3366368...-ISO.part3.rar
https://rapidshare.com/files/2373310...-ISO.part4.rar
https://rapidshare.com/files/5780379...-ISO.part5.rar
https://rapidshare.com/files/2851583...-ISO.part6.rar
OR
http://jumbofiles.com/zk0w2q16khjt
http://jumbofiles.com/xbdr2vfhfzbl
http://jumbofiles.com/qvkt5f8x80h9
http://jumbofiles.com/n7gzoyt7zh63
http://jumbofiles.com/1e1go5hje9a9
http://jumbofiles.com/1lnh4ompkvi4
x64 bit
https://rapidshare.com/files/2705096...-ISO.part1.rar
https://rapidshare.com/files/3706123...-ISO.part2.rar
https://rapidshare.com/files/3967173...-ISO.part3.rar
https://rapidshare.com/files/8466692...-ISO.part4.rar
https://rapidshare.com/files/2595296...-ISO.part5.rar
https://rapidshare.com/files/8729969...-ISO.part6.rar
https://rapidshare.com/files/1809609...-ISO.part7.rar
OR
http://jumbofiles.com/cyue8jlvyudd
http://jumbofiles.com/6tdp6rr48mpy
http://jumbofiles.com/4oyktyaqzojt
http://jumbofiles.com/cvvq4di79dkp
http://jumbofiles.com/bejl3gwj3jq0
http://jumbofiles.com/oo30ki5s2n55
http://jumbofiles.com/pexphoymy0ax
Design and shape the world around you with AutoCAD® design and documentation software, one of the world’s leading CAD programs. Explore ideas more intuitively in 3D, speed documentation, share ideas seamlessly, and customize AutoCAD for your specific needs.
Design and shape the world around you with AutoCAD® design and documentation software, one of the world’s leading CAD programs. Speed documentation, share ideas seamlessly, explore ideas more intuitively in 3D, and customise it for your specific needs. It’s time to take design further.
Document
Create your designs more intuitively, more efficiently, and faster than ever before.
Communicate
Present and share your designs more seamlessly, more accurately, and more powerfully.
Explore
Now you can turn ideas, regardless of shape or size, into a 3D CAD model to help take your designs further.
Customise
Make AutoCAD software work for you in ways you never thought possible.
System Requirements
For 32-Bit AutoCAD 2013
Microsoft® Windows® 7 Enterprise, Ultimate, Professional, or Home Premium (compare Windows 7 versions); Microsoft® Windows Vista® Enterprise, Business, Ultimate, or Home Premium (SP2 or later) (compare Windows Vista versions); or Microsoft® Windows® XP Professional or Home edition (SP3 or later)
For Windows Vista or Windows 7: Intel® Pentium® 4 or AMD Athlon® dual-core processor, 3.0 GHz or higher with SSE2 technology; for Windows XP: Intel Pentium 4 or AMD Athlon dual-core processor, 1.6 GHz or higher with SSE2 technology
2 GB RAM
2 GB free disk space for installation
1,024 x 768 display resolution with true color
Microsoft® Internet Explorer® 7.0 or later
Install from download or DVD
For 64-Bit AutoCAD 2013
Microsoft Windows 7 Enterprise, Ultimate, Professional, or Home Premium (compare Windows 7 versions); Microsoft Windows Vista Enterprise, Business, Ultimate, or Home Premium (SP2 or later) (compare Windows Vista versions); or Microsoft Windows XP Professional (SP2 or later)
AMD Athlon 64 with SSE2 technology, AMD Opteron® processor with SSE2 technology, Intel® Xeon® processor with Intel EM64T support and SSE2 technology, or Intel Pentium 4 with Intel EM64T support and SSE2 technology
2 GB RAM
2 GB free space for installation
1,024 x 768 display resolution with true color
Internet Explorer 7.0 or later
Install from download or DVD
التحميل
هذه المشاركة ذات صلة بملتقى المهندسين العرب : http://www.arab-eng.org/vb/showthread.php/323755-حصريا-برنامج-الاوتوكاد-اصدار-2013-وتحدى#ixzz1rQWwUOVY
x32 bit
https://rapidshare.com/files/1106824...-ISO.part1.rar
https://rapidshare.com/files/4945699...-ISO.part2.rar
https://rapidshare.com/files/3366368...-ISO.part3.rar
https://rapidshare.com/files/2373310...-ISO.part4.rar
https://rapidshare.com/files/5780379...-ISO.part5.rar
https://rapidshare.com/files/2851583...-ISO.part6.rar
OR
http://jumbofiles.com/zk0w2q16khjt
http://jumbofiles.com/xbdr2vfhfzbl
http://jumbofiles.com/qvkt5f8x80h9
http://jumbofiles.com/n7gzoyt7zh63
http://jumbofiles.com/1e1go5hje9a9
http://jumbofiles.com/1lnh4ompkvi4
x64 bit
https://rapidshare.com/files/2705096...-ISO.part1.rar
https://rapidshare.com/files/3706123...-ISO.part2.rar
https://rapidshare.com/files/3967173...-ISO.part3.rar
https://rapidshare.com/files/8466692...-ISO.part4.rar
https://rapidshare.com/files/2595296...-ISO.part5.rar
https://rapidshare.com/files/8729969...-ISO.part6.rar
https://rapidshare.com/files/1809609...-ISO.part7.rar
OR
http://jumbofiles.com/cyue8jlvyudd
http://jumbofiles.com/6tdp6rr48mpy
http://jumbofiles.com/4oyktyaqzojt
http://jumbofiles.com/cvvq4di79dkp
http://jumbofiles.com/bejl3gwj3jq0
http://jumbofiles.com/oo30ki5s2n55
http://jumbofiles.com/pexphoymy0ax


تعليقات
إرسال تعليق